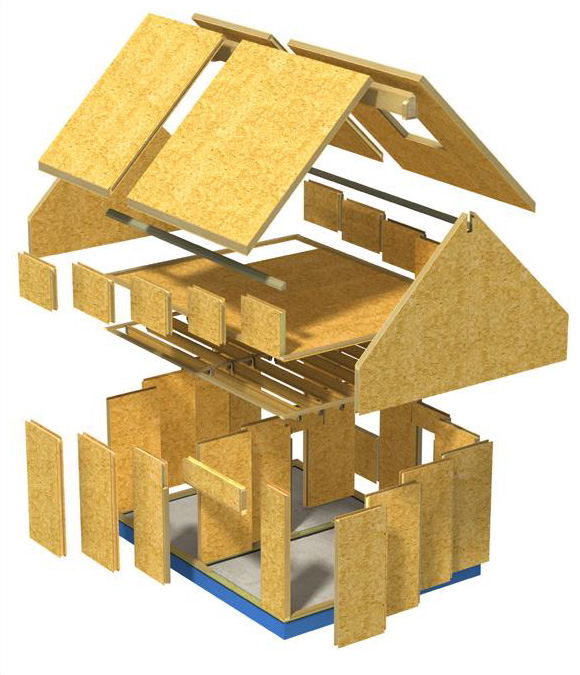
Structural insulated panels are highly insulated structural building panels used in exterior walls, roofs, and floors for residential and light commercial construction.
The panels are made by sandwiching a core of rigid foam insulation between two skins of structural sheathing, usually oriented strand board (OSB). SIPs systems can be highly effective in slowing down the transfer of heat, air, and vapor through the assembly. Detailed and built correctly, SIPs offer an airtight assembly with great thermal resistance resulting in a high-performance and durable enclosure.
Prefabricated SIPs can save up to 55% on site labour cost. SIPs are ready to install when they arrive at the jobsite, eliminating the need to perform the individual operations of framing, sheathing, and insulating stick-framed walls.
How SIPs Work
Structural insulated panels are composed of an insulated foam core between two rigid board sheathing materials. The foam core is generally one of the following: expanded polystyrene (EPS), extruded polystyrene (XPS), and polyurethane foam (PUR). With EPS and XPS foam, the assembly is pressure laminated together. With PUR and PIR, the liquid foam is injected and cured under high pressure.
The most common sheathing boards are oriented strand boards (OSB). Other sheathing materials include: sheet metal, plywood, fiber-cement siding, magnesium-oxide board, fiberglass mat gypsum sheathing, and composite structural siding panels. Each sheathing material and foam type has its benefits and drawbacks. The type of SIPs selected by the architect depends upon the building type and site conditions.