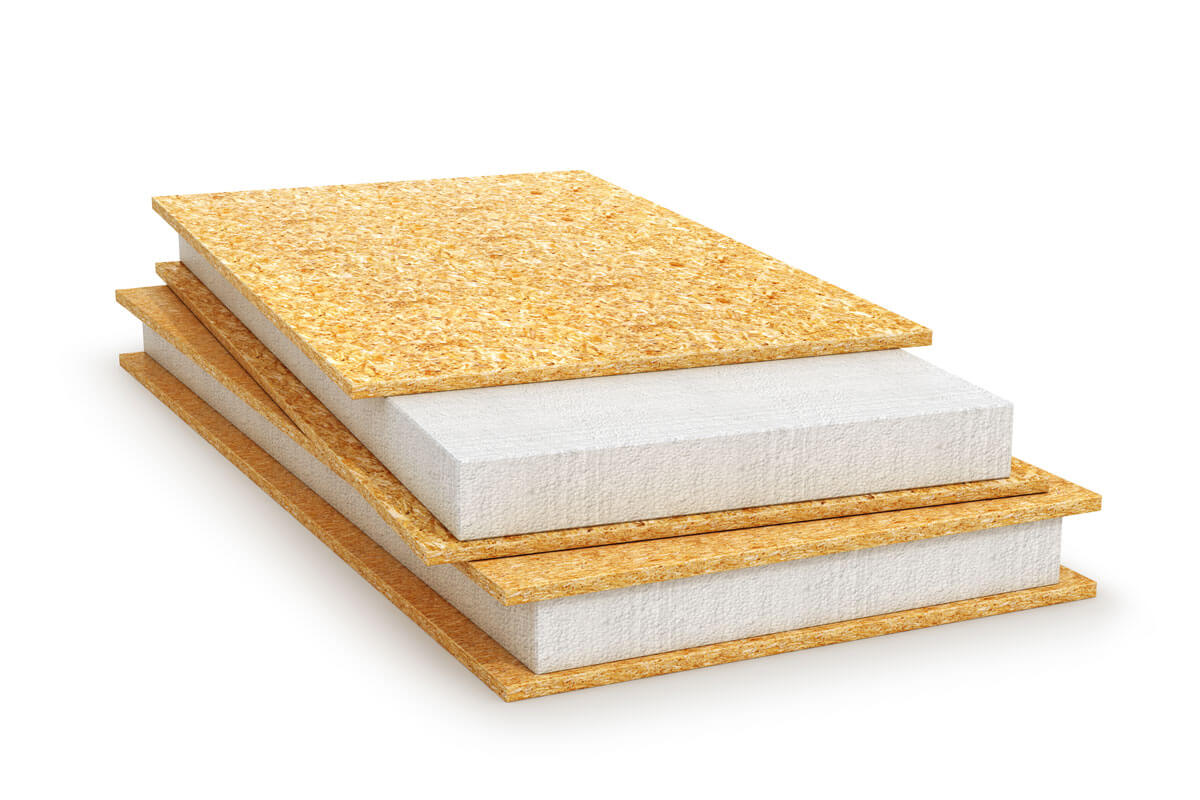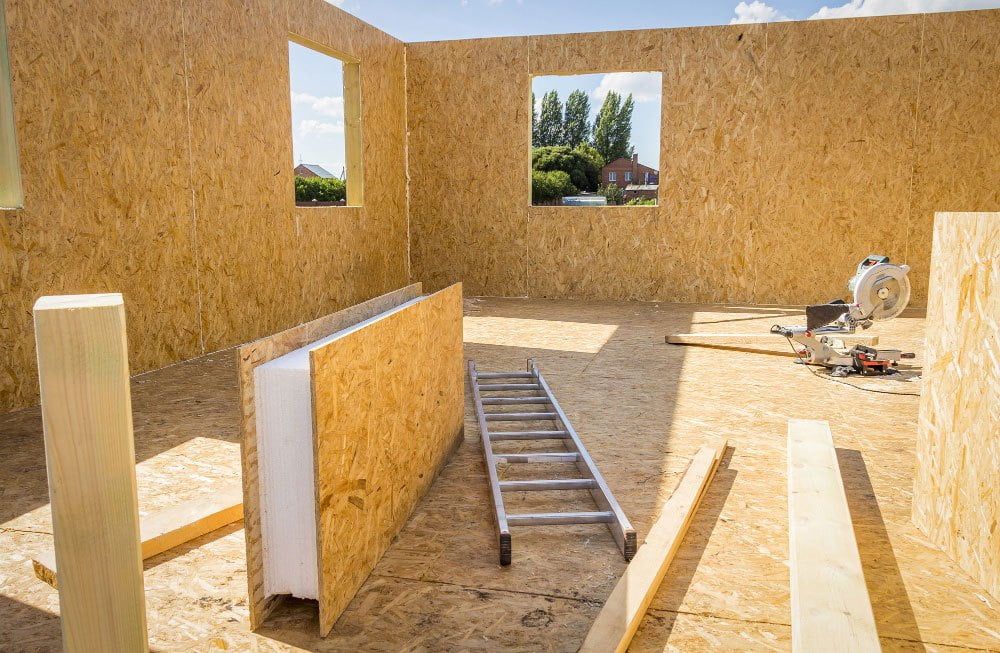Our standard SIP (Structural Insulated Panel) size is 1250 x 2500 mm, featuring insulation thickness options of either 150 mm, 200 mm or 300 mm.
Furthermore, we have the capability to produce panels with lengths of up to 4000 mm, maintaining the same insulation choices.


A SIP panel house can be constructed on various types of foundations. The house base can be assembled also using SIP panels directly on foundation pillars or blocks. Subsequently, proper ventilation will be established underneath the base.
Our design team is committed to creating a SIP (Structural Insulated Panel) set tailored for manufacturing based on your architectural project. Additionally, we offer assistance in visualizing your dream house before the manufacturing phase. If needed, our collaboration with certified architects allows us to support you in the architectural design process.
